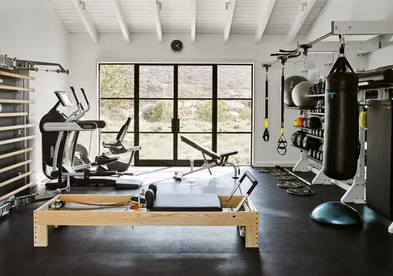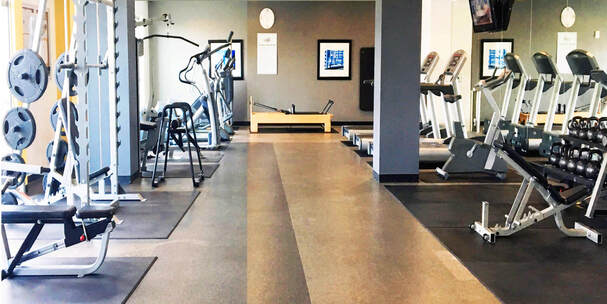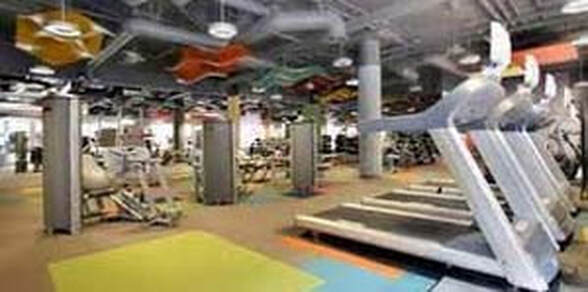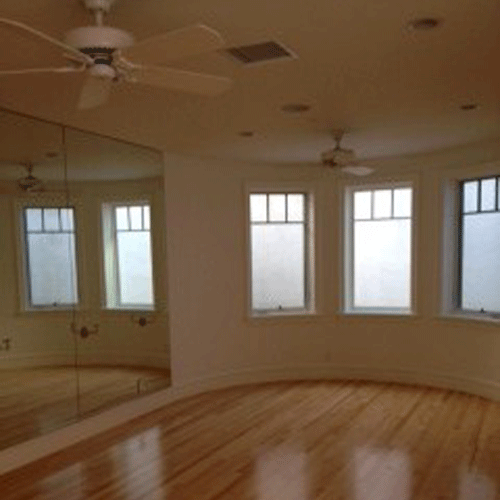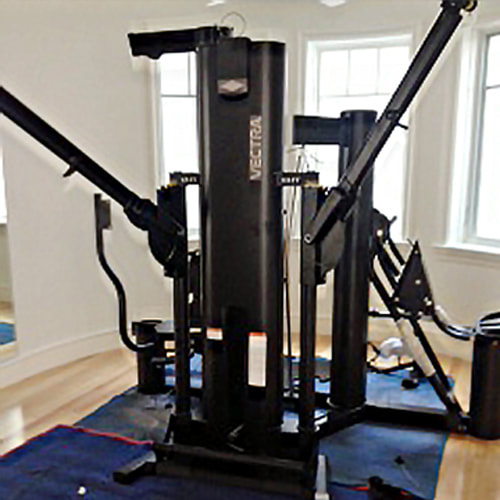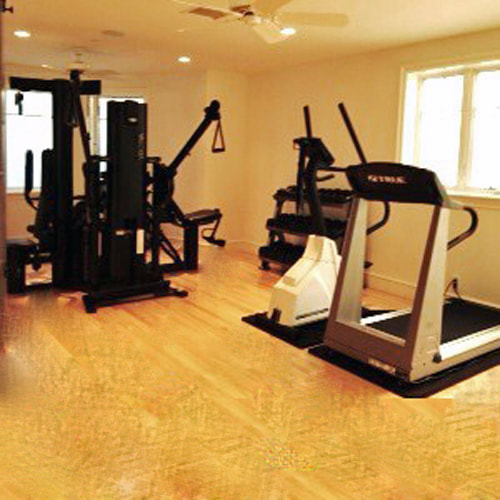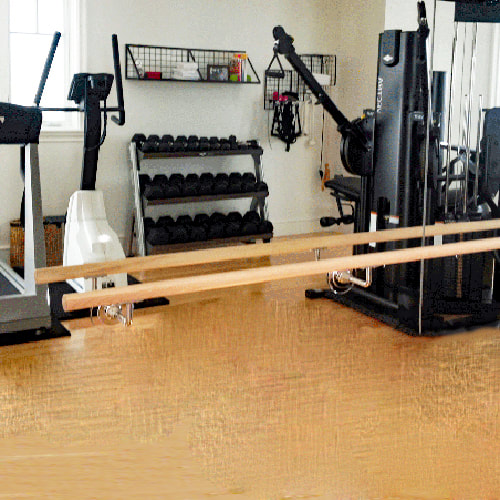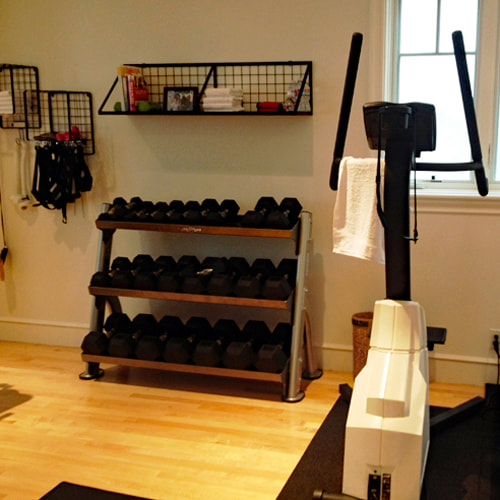Our Gym Design for Your Home, Workplace or Community |
|
The Art of Gym Design and ImplementationThe Gym Design and Implementation refers to the process of creating a dedicated fitness space.
It involves designing the layout, selecting appropriate gym equipment,. optimizing the use of available space, and implementing the necessary elements to create a functional and motivating workout environment. The goal is to tailor the design to your specific fitness needs, ensuring that you have everything you require for effective workouts and achieving your fitness goals. From equipment placement to storage solutions and aesthetic considerations, the gym design and implementation aims to provide a convenient and personalized fitness space that maximizes your potential for success. |
Enhance Your Fitness Experience - Whether it's in your home, workplace or community, we will develop and implement a customized gym that optimizes space, improves functionality, and takes your fitness journey to the next level.
Transform your Space - With our innovative Gym Design Solutions, we can create a new layout or revamp your existing gym to maximize its potential. Our goal is to create a space that inspires and motivates you, making every workout session efficient and enjoyable. Tailored to Your Needs - Our Gym Design Service is tailored to meet your specific requirements. From selecting the right equipment to optimizing the flow of the space, we ensure that your gym reflects your fitness goals and supports your individual needs. Unlock the Possibilities - Discover the endless possibilities of a well-designed gym. Whether you're a fitness enthusiast or a professional athlete, our Gym Design Service will help you create a space that elevates your training experience and supports your fitness journey. |
Proposal and Pricing for
|
Please Take a Look at Some of Our Gym Design Projects
Project Mulholland Dr.
.House in Beverly Hills, California
The main objective was to design and to implement the Gym.
|
Project NoHo 14Our main objective was to maximize space utilization and elevate functionality through a strategic reorganization of the gym equipment.
We meticulously designed distinct zones tailored to various exercise types, encompassing cardiovascular workouts, resistance training, free weights, core exercises, and dedicated stretching areas. Moreover, the resistance area was thoughtfully divided into specific sections targeting different muscle groups. To ensure optimal workout experiences, we strategically positioned mirrored walls in front of the free weights area and selected equipment, facilitating proper form and posture maintenance throughout workouts. |
Project Living at NoHoOur primary aim was to revamp and implement an enhanced layout for the space.
Project J.B.
Transforming Spaces: From Empty Room to Fully Equipped Home Gym - Witness the Remarkable Journey of the Implementation Day and the Spectacular Results.
Creating Fitness Excellence: Unleashing the Vision of a State-of-the-Art Gym through Innovative Design and Impeccable Implementation.
|

